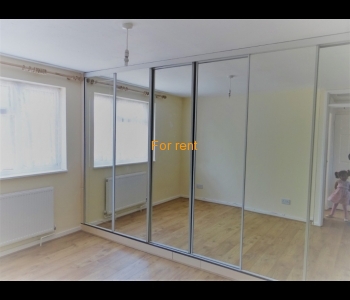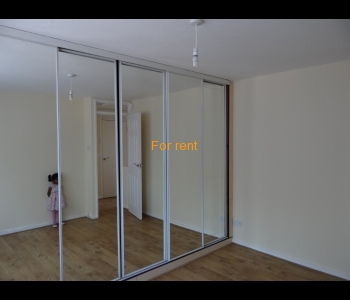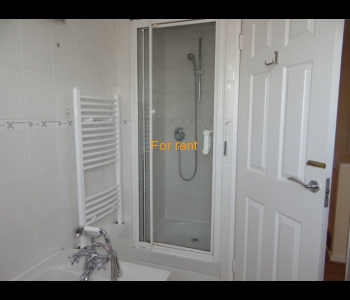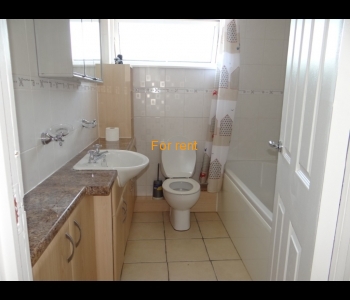Main features of property
• Large dining area
• Kitchen with adequate room for additional dining area
• Downstairs cloakroom
• Downstairs toilet
• Paved driveway
• Walking distance to shopping centre and main line train station
• Spacious lounge
Property description
MSR Properties are pleased to offer for sale, a 3-bed terraced family home situated within the highly favoured Springfield area. Very promising property to renovate into a lovely home. Accommodation consists of; paved driveway, entrance hall, downstairs toilet, generous size lounge with a dining area, kitchen/breakfast room, three bedrooms, bathroom, storage room and boiler room. Energy rating C.
Entrance Hall
Doors to living room, toilet and kitchen/breakfast room. Stairs to first floor. Radiator.
Kitchen (11'5 x 14’ (3.48m x 4.26m))
Fitted with a range of wall and base units with worksurfaces incorporating stainless steel sink drainer unit. Fitted with cooker, extractor and fridge freezer. Under stairs storage area.
Lounge/Dining room (21'4 x 17'9 (6.50m x 5.41m))
Door to rear garden. Television point.
First Floor Landing
Doors to bedrooms and bathroom. Two storage cupboards. Airing cupboard.
Master Bedroom (12'3 x 11'3 (3.73m x 3.43m))
Double glazed window to rear. Radiator. Fitted Cupboards.
Bedroom Two (11'3 x 10'7 (3.43m x 3.23m))
Double glazed window to front. Radiator. Storage cupboard.
Bedroom Three (9'4 x 6'3 (2.84m x 1.91m))
Double glazed window to rear. Radiator.
Bathroom
Three-piece suite with bath and separate electric shower, low level WC and wash basin. Double glazed window to front. Radiator.
Rear Garden
Rear garden with gated access to rear. Two Garden sheds for storage.
Front Garden
Block paved driveway. Comfortable parking for two vehicles.
All measurements are approximately provided. Any appliances or services mentioned does not imply that they are in full efficient working order. Any services, heating systems or appliances have not been tested and no warranty can be given or implied as to their working order.
 020 8514 2678
020 8514 2678




